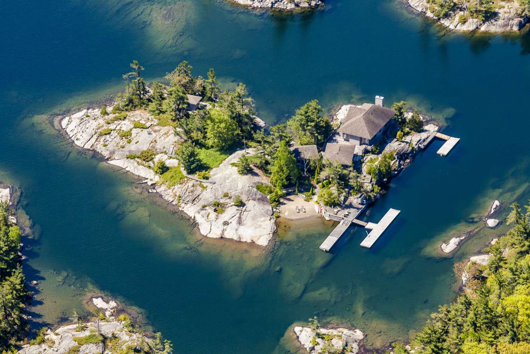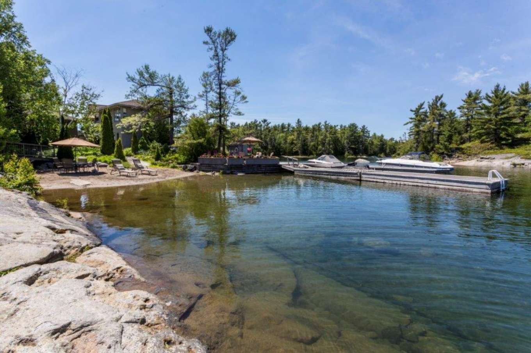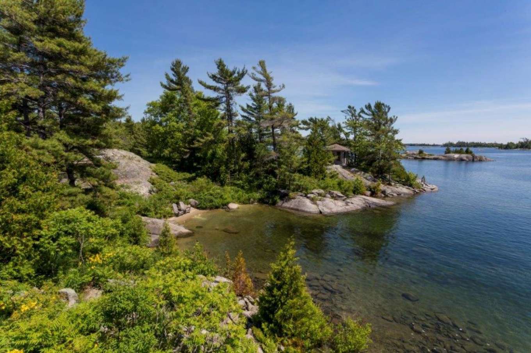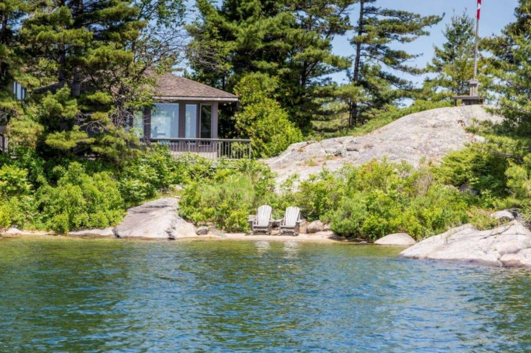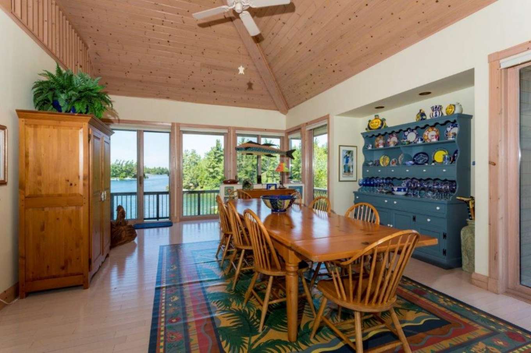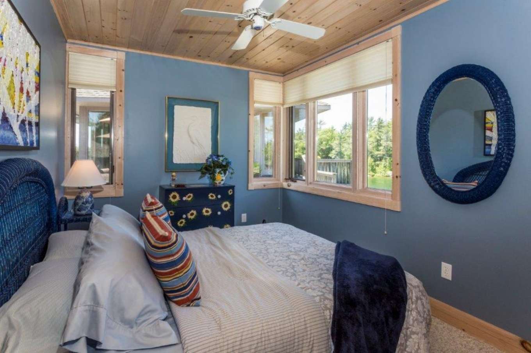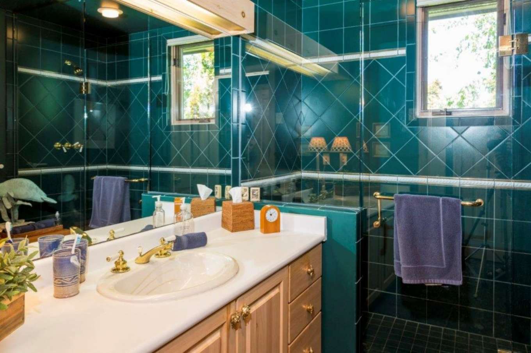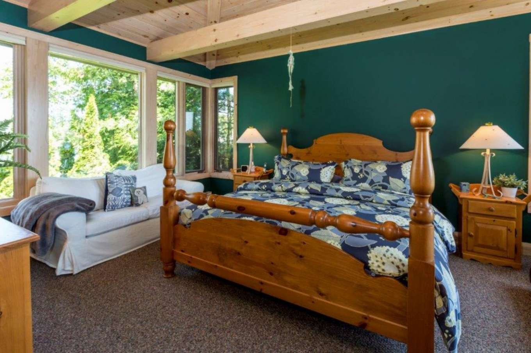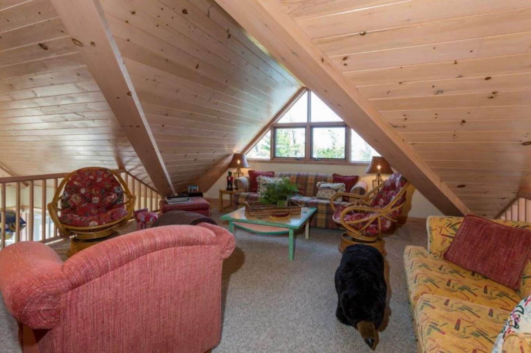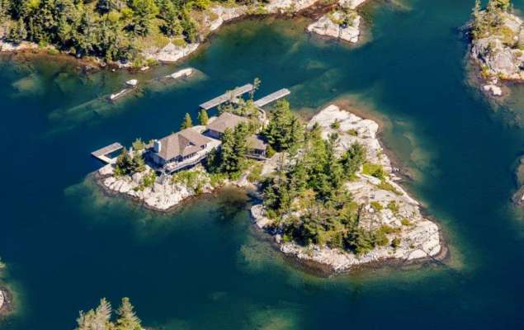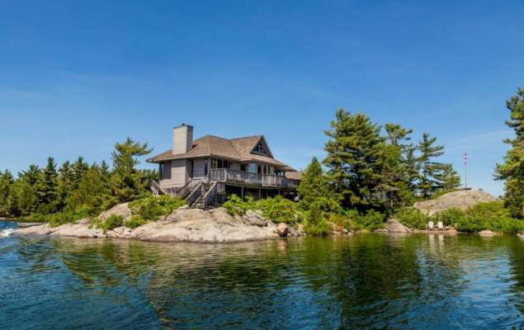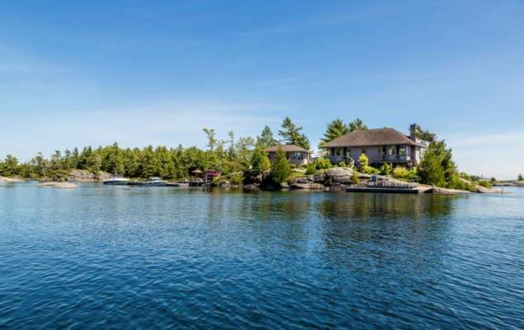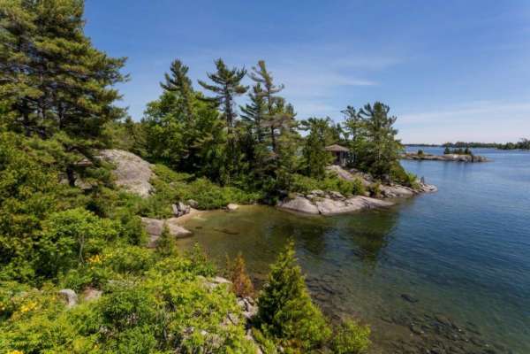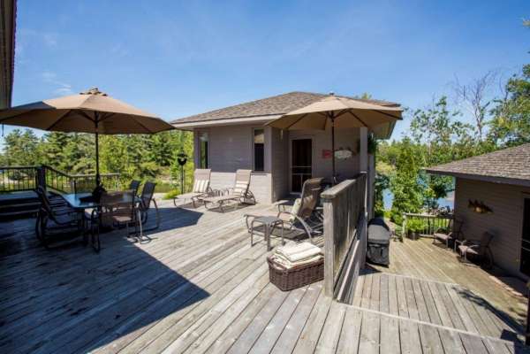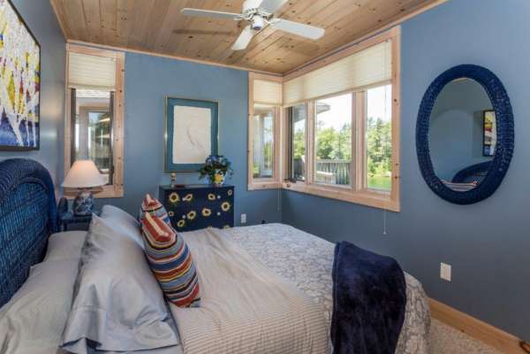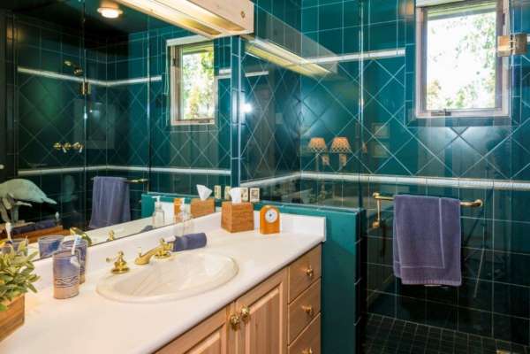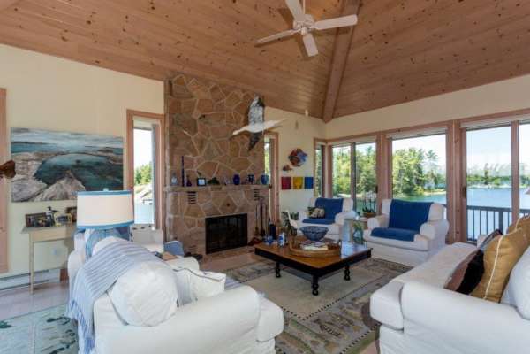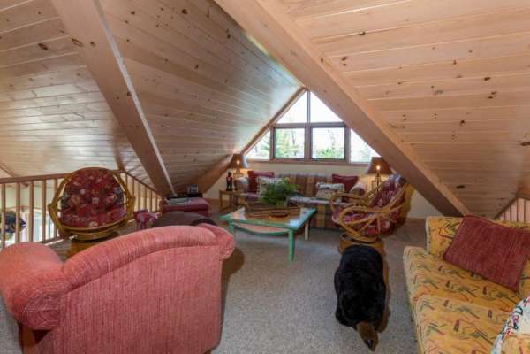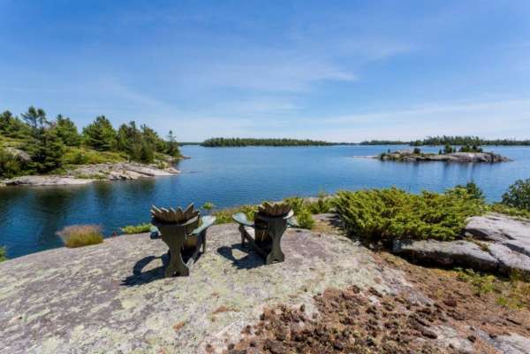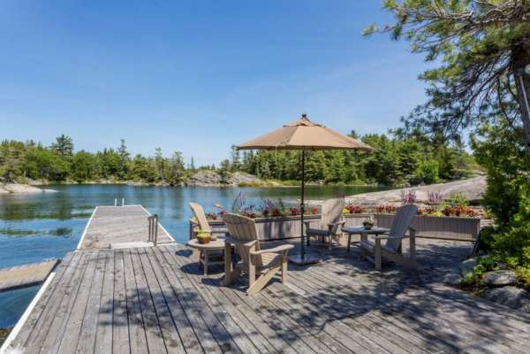Navy's Acre Island
Located in the heart of Sans Souci, Georgian Bay, Navy's Acre is a gem of an island.
Unquestionably a turnkey property it features a gracious main cottage, a separate master cottage, three bedroom guest cottage and a four bunk waterside sleeping cabin. Designed by noted architect Peter Burton of C.A. Ventin Architect Ltd. and built to exacting standards by Paul Hannon Construction, the buildings, decks and boardwalks have been immac ...
Located in the heart of Sans Souci, Georgian Bay, Navy's Acre is a gem of an island.
Unquestionably a turnkey property it features a gracious main cottage, a separate master cottage, three bedroom guest cottage and a four bunk waterside sleeping cabin. Designed by noted architect Peter Burton of C.A. Ventin Architect Ltd. and built to exacting standards by Paul Hannon Construction, the buildings, decks and boardwalks have been immaculately maintained and cared for.
The 1.5 acre island is sheltered from the prevailing westerlies and has a large, deep water, protected harbour enhanced with extensive decks and docking. Boardwalks, granite flagstone and natural stone pathways are seamlessly integrated into the natural topography of the island leading from the cottages through charming gardens, to the harbour, a large sand beach, firepit, stone barbeque and on to look out points and quiet seating areas throughout the island.
This a wonderful property for entertaining numbers large or small with an open plan main lodge flowing onto spacious stepped decks and, with separate sleeping pods, it makes an ideal extended family compound.
The Main Cottage
The owners, former boaters on the Bay, wished to replicate their experience of boating life in their new 'Bay' home, thus siting the main cottage on a promontory of land surrounded on three sides by water. Open in plan the 1128 sq. ft. structure serves as the central gathering place for family and guests with living, kitchen and dining areas, a 3 piece bath and an upper loft/family room which overlooks the main floor.
The living room is anchored by a floor to ceiling, quarried local granite, wood burning fireplace. Both the living and dining rooms feature floor to ceiling window walls which reveal magnificent water views and flood the cottage with natural light in all weathers. Walk outs to generous surrounding decks extend the living space with areas for al fresco lounging, cocktails and dining.
A large, airy galley kitchen has built in appliances, a kitchen island and a walk in pantry/storage room. A bank of bay windows opposite the island wraps a breakfast area overlooking stunning southern views.
The high vaulted ceiling allows for a 300 sq. ft. loft/family room for lounging, TV viewing and desk work at a quiet, corner mini-office.
The Guest Cottage
A spacious deck at the east end of the main cottage connects to the bedroom level (550 sq. ft.) of a two storey guest cottage. The three bedrooms all have queen size beds, broadloom carpeting, good sized clothes closets and large windows with lovely views. The shared 4 piece bath has tub/shower ceramic tile floors and built in cabinetry plus a separate linen closet.
At ground level, below the second floor bedrooms, is a 240 sq. ft. utility room which houses full laundry facilities, a second fridge/freezer, a workshop and ample storage space for all cottage supplies.
The Master Cottage
The 400 sq. ft. Master Cottage is located below the main and guest cottages, on a low shoulder of granite overlooking a tiny sand beach and west facing inlet. Perfectly sited to enjoy sunrise and sunset the master bedroom features large windows the entire length of the east and west walls exposing magnificent views to the interior forest and to the water.
The bedroom is spacious enough to accommodate a sitting area and work out area plus king size bed. A three piece bathroom features a huge walk in shower with seat. Opposite the bathroom is a large walk in closet/dressing room.
Sheltered by white pines and birch and overlooking breathtaking views, the master cottage is a private, quiet, and utterly idyllic retreat.
The Sleeping Cabin
At the southern end of the island, somewhat removed from the other cottages the sleeping cabin has two sets of bunk beds.
In total the island can comfortably accommodate at least 12 people.
The Island
The island is well treed with a combination of evergreens and deciduous species with lush new growth of white pines.
The meticulously maintained gardens were designed by Ian Burgess of Little Gardens, Parry Sound, in collaboration with the owner. Due to its sheltered position there are several microclimates from shady corners to sunny rocky crevices allowing for a variety of plant materials ranging from native species to introduced hardy perennials and shrubs.
In very close proximity to the island are sheltered back bays, ideal for teaching children to canoe, kayak and fish.
At 1.5 acres the entire island is accessible and manageable in terms of maintenance.
Location
Navy's Acre is approximately 20 minutes by boat from any of the full service marinas in the Parry Sound Marine Basin and easily accessed via the protected South Channel.
It is only a short boat ride to the children's camp and the Sans Souci Community Centre, the hub of the local cottage community as well as the Sans Souci tennis Club, local marina/gas docks, convenience store and LCBO.
Additional Information
-exterior finish is custom stained horizontal cedar siding
-cedar decks and railings
-Chateau asphalt shingles
-Central Vacuum in 3 main cottages
-UV water treatment system
-docking in two locations
-200 gal. gas tank at rear dock
-Portable fire pump
-Septic system
-In-ground irrigation system
-Landscape lighting
-Satellite TV & Wi Fi
-Storage racks for kayaks
George Webster
(Sales Representative)
Royal LePage Meadowtowne Realty, Brokerage
Located in the heart of Sans Souci, Georgian Bay, Navy's Acre is a gem of an island.
Unquestionably a turnkey property it features a gracious main cottage, a separate master cottage, three bedroom guest cottage and a four bunk waterside sleeping cabin. Designed by noted architect Peter Burton of C.A. Ventin Architect Ltd. and built to exacting standards by Paul Hannon Construction, the buildings, decks and boardwalks have been immaculately maintained and cared for.
The 1.5 acre island is sheltered from the prevailing westerlies and has a large, deep water, protected harbour enhanced with extensive decks and docking. Boardwalks, granite flagstone and natural stone pathways are seamlessly integrated into the natural topography of the island leading from the cottages through charming gardens, to the harbour, a large sand beach, firepit, stone barbeque and on to look out points and quiet seating areas throughout the island.
This a wonderful property for entertaining numbers large or small with an open plan main lodge flowing onto spacious stepped decks and, with separate sleeping pods, it makes an ideal extended family compound.
The Main Cottage
The owners, former boaters on the Bay, wished to replicate their experience of boating life in their new 'Bay' home, thus siting the main cottage on a promontory of land surrounded on three sides by water. Open in plan the 1128 sq. ft. structure serves as the central gathering place for family and guests with living, kitchen and dining areas, a 3 piece bath and an upper loft/family room which overlooks the main floor.
The living room is anchored by a floor to ceiling, quarried local granite, wood burning fireplace. Both the living and dining rooms feature floor to ceiling window walls which reveal magnificent water views and flood the cottage with natural light in all weathers. Walk outs to generous surrounding decks extend the living space with areas for al fresco lounging, cocktails and dining.
A large, airy galley kitchen has built in appliances, a kitchen island and a walk in pantry/storage room. A bank of bay windows opposite the island wraps a breakfast area overlooking stunning southern views.
The high vaulted ceiling allows for a 300 sq. ft. loft/family room for lounging, TV viewing and desk work at a quiet, corner mini-office.
The Guest Cottage
A spacious deck at the east end of the main cottage connects to the bedroom level (550 sq. ft.) of a two storey guest cottage. The three bedrooms all have queen size beds, broadloom carpeting, good sized clothes closets and large windows with lovely views. The shared 4 piece bath has tub/shower ceramic tile floors and built in cabinetry plus a separate linen closet.
At ground level, below the second floor bedrooms, is a 240 sq. ft. utility room which houses full laundry facilities, a second fridge/freezer, a workshop and ample storage space for all cottage supplies.
The Master Cottage
The 400 sq. ft. Master Cottage is located below the main and guest cottages, on a low shoulder of granite overlooking a tiny sand beach and west facing inlet. Perfectly sited to enjoy sunrise and sunset the master bedroom features large windows the entire length of the east and west walls exposing magnificent views to the interior forest and to the water.
The bedroom is spacious enough to accommodate a sitting area and work out area plus king size bed. A three piece bathroom features a huge walk in shower with seat. Opposite the bathroom is a large walk in closet/dressing room.
Sheltered by white pines and birch and overlooking breathtaking views, the master cottage is a private, quiet, and utterly idyllic retreat.
The Sleeping Cabin
At the southern end of the island, somewhat removed from the other cottages the sleeping cabin has two sets of bunk beds.
In total the island can comfortably accommodate at least 12 people.
The Island
The island is well treed with a combination of evergreens and deciduous species with lush new growth of white pines.
The meticulously maintained gardens were designed by Ian Burgess of Little Gardens, Parry Sound, in collaboration with the owner. Due to its sheltered position there are several microclimates from shady corners to sunny rocky crevices allowing for a variety of plant materials ranging from native species to introduced hardy perennials and shrubs.
In very close proximity to the island are sheltered back bays, ideal for teaching children to canoe, kayak and fish.
At 1.5 acres the entire island is accessible and manageable in terms of maintenance.
Location
Navy's Acre is approximately 20 minutes by boat from any of the full service marinas in the Parry Sound Marine Basin and easily accessed via the protected South Channel.
It is only a short boat ride to the children's camp and the Sans Souci Community Centre, the hub of the local cottage community as well as the Sans Souci tennis Club, local marina/gas docks, convenience store and LCBO.
Additional Information
-exterior finish is custom stained horizontal cedar siding
-cedar decks and railings
-Chateau asphalt shingles
-Central Vacuum in 3 main cottages
-UV water treatment system
-docking in two locations
-200 gal. gas tank at rear dock
-Portable fire pump
-Septic system
-In-ground irrigation system
-Landscape lighting
-Satellite TV & Wi Fi
-Storage racks for kayaks
George Webster
(Sales Representative)
Royal LePage Meadowtowne Realty, Brokerage

