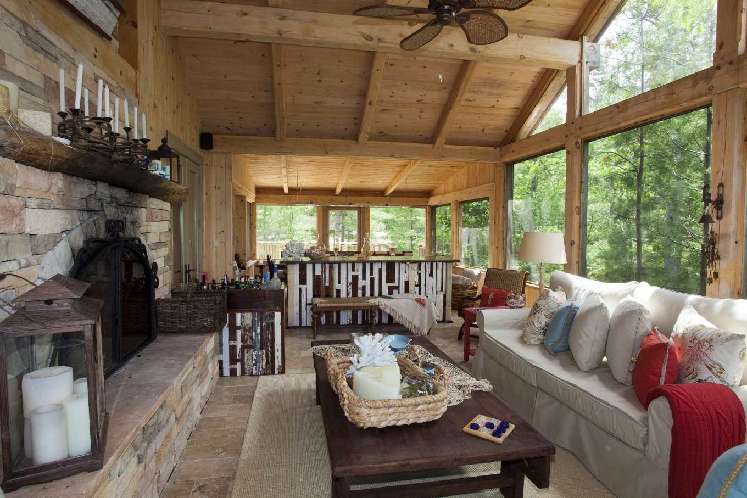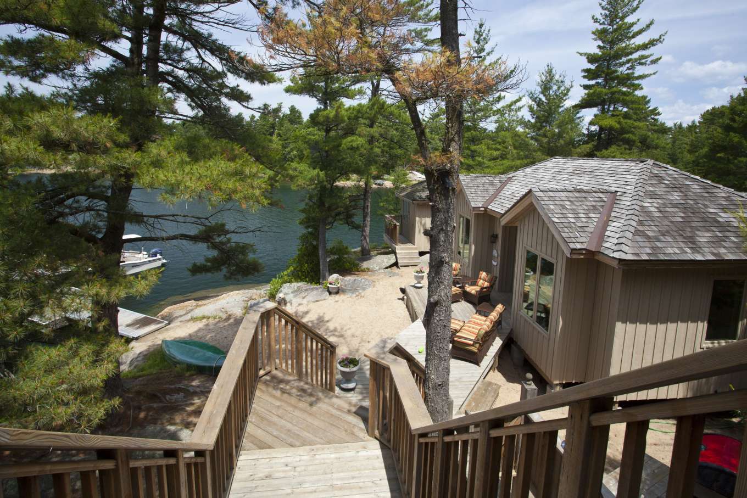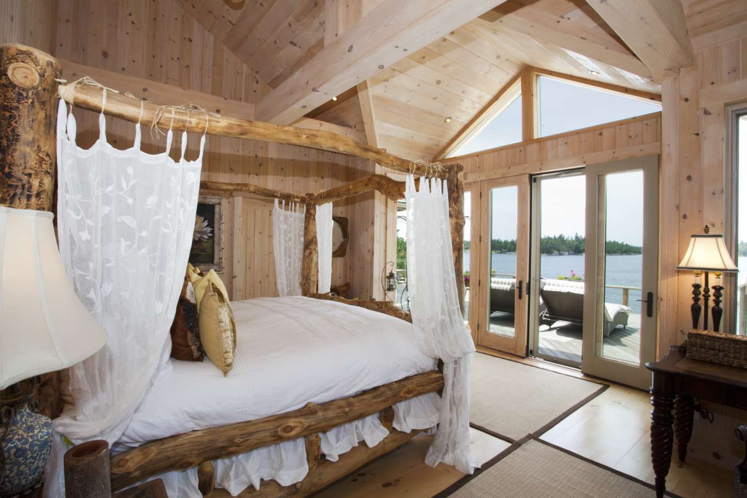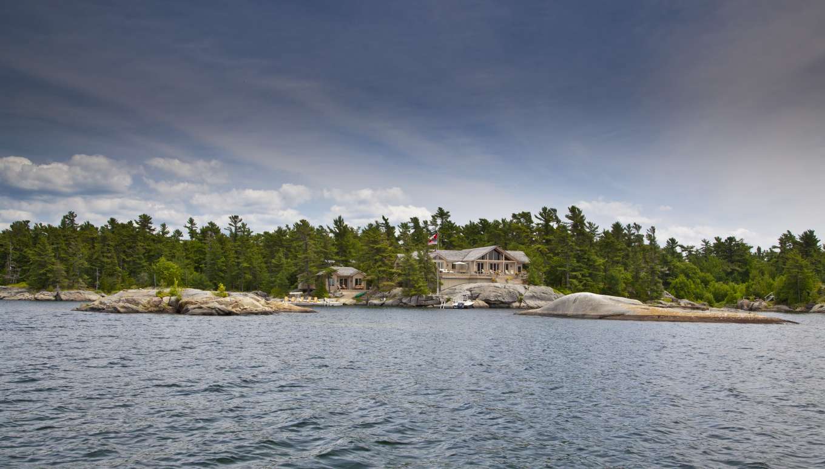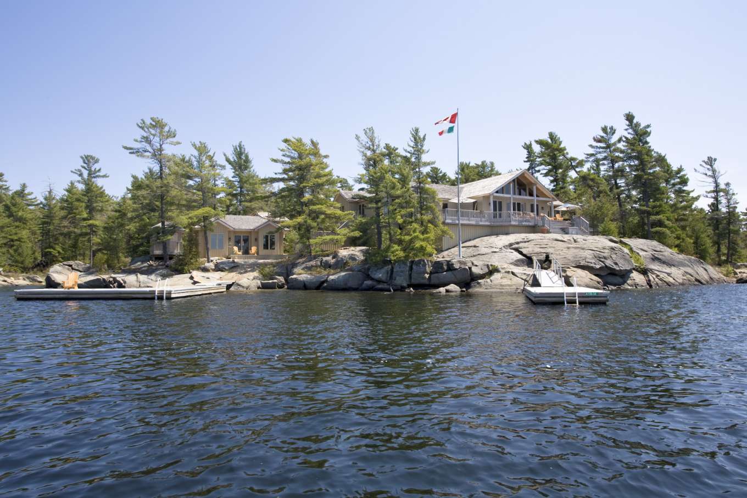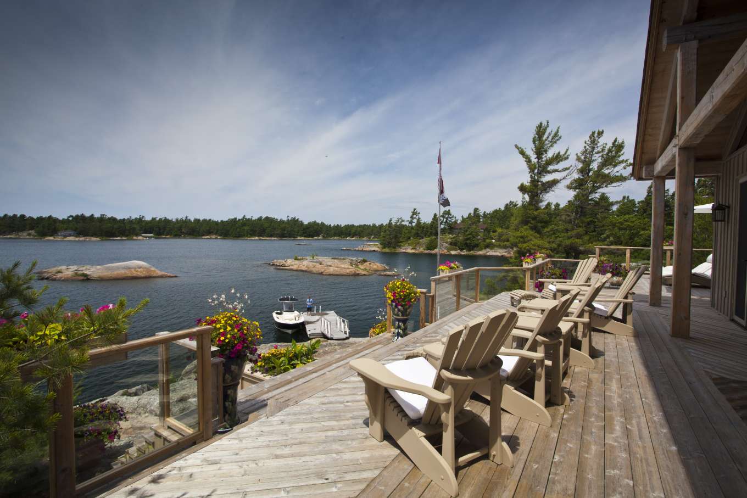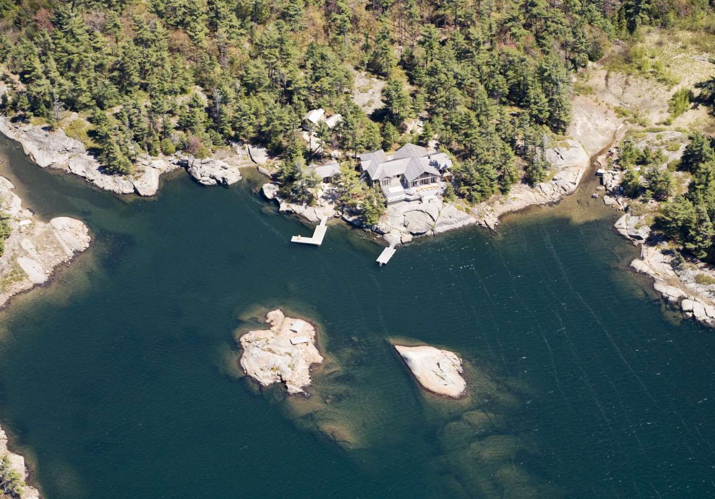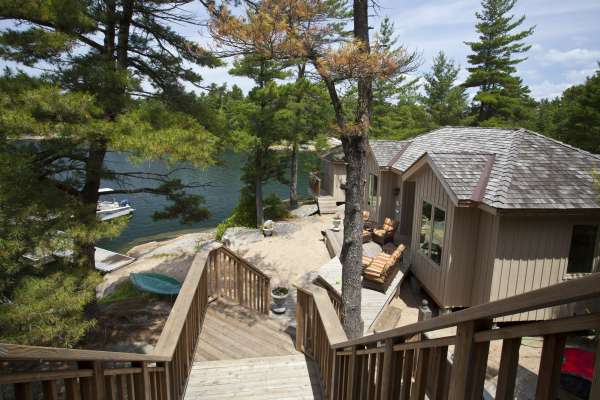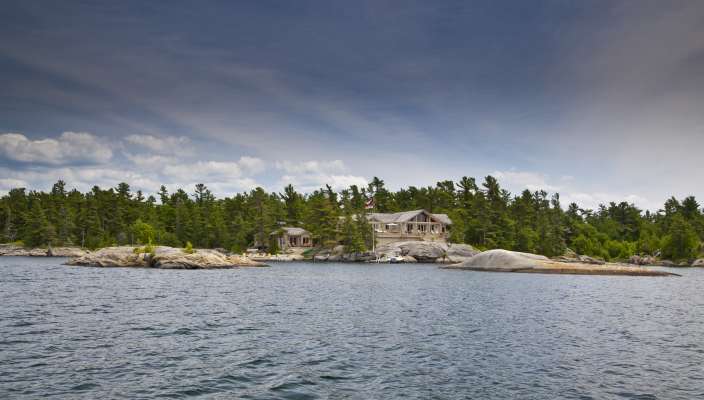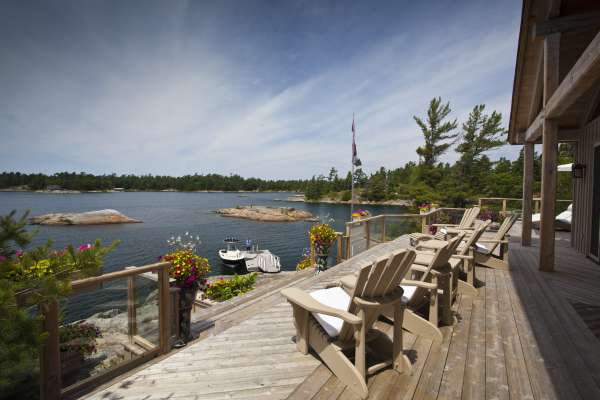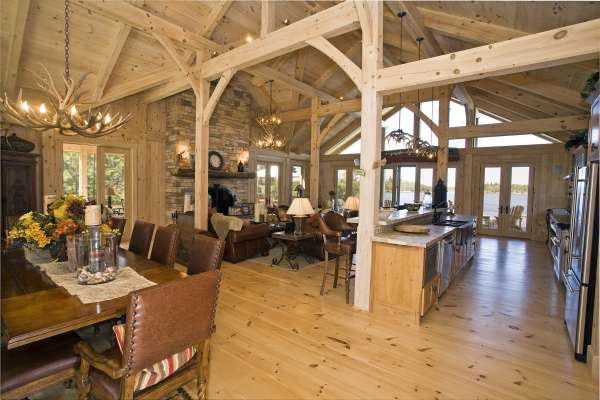Cambria Island
A spectacular custom built family compound, neighbouring the storied Ojibway Club. Designed by a noted Toronto architectural firm, this recently completed compound includes main lodge, master guest cottage, twin sleeping cabins and waterside sauna. The magnificent post and beam main lodge, constructed of cedar pine, stone and glass, appears to float above its own private bay. Perfect for entertaining friends and extended family the property is ...
A spectacular custom built family compound, neighbouring the storied Ojibway Club. Designed by a noted Toronto architectural firm, this recently completed compound includes main lodge, master guest cottage, twin sleeping cabins and waterside sauna. The magnificent post and beam main lodge, constructed of cedar pine, stone and glass, appears to float above its own private bay. Perfect for entertaining friends and extended family the property is offered fully furnished with all the amenities and conveniences set within the idyllic setting of "The Bay''.
Sited on a shoulder of granite, the compound enjoys an unobstructed view to the west, framed by 2 tiny islets, the family's favourite swimming and sunning destinations. Ridgley Projects Inc. noted for superbly crafted luxury residences designed the compound. Fastidious attention has been paid to every design detail and no expense has been spared in the selection of materials, finishes, and built in amenities.
Double french doors open onto a fully screened sun porch which shares the two sided fireplace with the living room ..a delightful spot to enjoy cooling breezes on a hot day or a warm fire on a summer's evening.
The living room, an intimate and luxuriously comfortable seating area grouped around the fireplace is wonderful for lounging, reading or napping on cool days.
Kitchen
The generous, galley style kitchen has 180 degree sightlines to the outdoor views. Cleverly laid out to maximize work areas, it features top of the line appliances including a 6 burner gas range and a triple copper sink. The center island, always a favourite place to gather, serves as workshop and conservation/bar area.
The Great Room
The great room, where everyone congregates is the anchor of the 3 bedroom, 3 bathroom 3200 sq. ft. main lodge. With its lofty vaulted ceiling soaring to 18 feet and enormous floor to ceiling windows, the great room allows for unobstructed views and a seamless interplay between the interior space and the outdoors.
The overall impression is of an airy, light filled and voluminous space skillfully divided into warm and intimate areas; generous kitchen, elegant dining area and a welcoming living room warmed by a stunning floor to ceiling two sided ledge-rock fireplace.
Master Bedroom
The airy master bedroom, is surrounded by views of the water. French doors open out onto spacious decks, ideal for enjoying morning coffee. A large en suite houses generous walk-in closet, linen storage, large shower and his and hers copper sinks. The four poster bed was hand made in Colorado using peeled timbers, keeping with the timber frame construction.
Guest Cottage
The 540 sq. ft. guest cottage is a short distance from the main lodge at the waterside, and above, on a rise of land, sit twin sleeping cabins with a 3 piece bath.
History
The name Pointe au Baril derives from the earliest beacon which marked the main channel; a barrel set upright on a high rock with a lantern atop. An area rich in history, Samuel de Champlain canoed through this waterway on his way to Georgian Bay. One of the oldest and celebrated summer communities in the Bay, its social and recreation center is the beloved Ojibway Club which offers tennis, a children's camp, fine dining and a whole roster of activities for the cottage community.
George Webster
(Sales Representative)
Royal LePage Meadowtowne Realty, Brokerage
A spectacular custom built family compound, neighbouring the storied Ojibway Club. Designed by a noted Toronto architectural firm, this recently completed compound includes main lodge, master guest cottage, twin sleeping cabins and waterside sauna. The magnificent post and beam main lodge, constructed of cedar pine, stone and glass, appears to float above its own private bay. Perfect for entertaining friends and extended family the property is offered fully furnished with all the amenities and conveniences set within the idyllic setting of "The Bay''.
Sited on a shoulder of granite, the compound enjoys an unobstructed view to the west, framed by 2 tiny islets, the family's favourite swimming and sunning destinations. Ridgley Projects Inc. noted for superbly crafted luxury residences designed the compound. Fastidious attention has been paid to every design detail and no expense has been spared in the selection of materials, finishes, and built in amenities.
Double french doors open onto a fully screened sun porch which shares the two sided fireplace with the living room ..a delightful spot to enjoy cooling breezes on a hot day or a warm fire on a summer's evening.
The living room, an intimate and luxuriously comfortable seating area grouped around the fireplace is wonderful for lounging, reading or napping on cool days.
Kitchen
The generous, galley style kitchen has 180 degree sightlines to the outdoor views. Cleverly laid out to maximize work areas, it features top of the line appliances including a 6 burner gas range and a triple copper sink. The center island, always a favourite place to gather, serves as workshop and conservation/bar area.
The Great Room
The great room, where everyone congregates is the anchor of the 3 bedroom, 3 bathroom 3200 sq. ft. main lodge. With its lofty vaulted ceiling soaring to 18 feet and enormous floor to ceiling windows, the great room allows for unobstructed views and a seamless interplay between the interior space and the outdoors.
The overall impression is of an airy, light filled and voluminous space skillfully divided into warm and intimate areas; generous kitchen, elegant dining area and a welcoming living room warmed by a stunning floor to ceiling two sided ledge-rock fireplace.
Master Bedroom
The airy master bedroom, is surrounded by views of the water. French doors open out onto spacious decks, ideal for enjoying morning coffee. A large en suite houses generous walk-in closet, linen storage, large shower and his and hers copper sinks. The four poster bed was hand made in Colorado using peeled timbers, keeping with the timber frame construction.
Guest Cottage
The 540 sq. ft. guest cottage is a short distance from the main lodge at the waterside, and above, on a rise of land, sit twin sleeping cabins with a 3 piece bath.
History
The name Pointe au Baril derives from the earliest beacon which marked the main channel; a barrel set upright on a high rock with a lantern atop. An area rich in history, Samuel de Champlain canoed through this waterway on his way to Georgian Bay. One of the oldest and celebrated summer communities in the Bay, its social and recreation center is the beloved Ojibway Club which offers tennis, a children's camp, fine dining and a whole roster of activities for the cottage community.
George Webster
(Sales Representative)
Royal LePage Meadowtowne Realty, Brokerage

